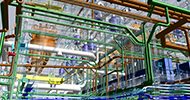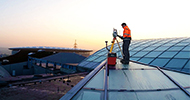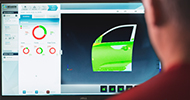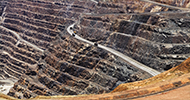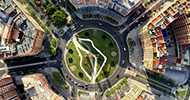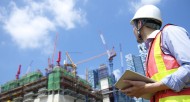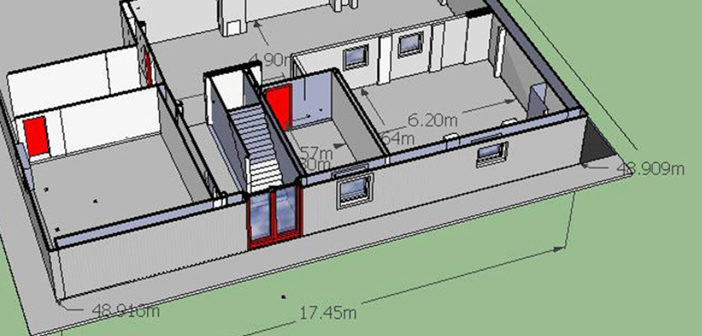A group of HNC students in the Faculty of Technology & Built Environment were tasked as part of their Building Technology course to survey the electrical workshop on campus. To ensure that each student in the class was involved in this project, Stephen Ward (course tutor) created four separate project teams to ascertain the 3D model of the building. The challenge for each project team was how to survey this complex structure with different room sizes, floor and wall variations and produce a 3D model of the structure within the given time frame. The Leica 3D Disto was used to survey the internal partitions and external area of this complex structure.
Read the full TruStory here.
Click here for information on the 3D Disto by Leica Geosystems.






